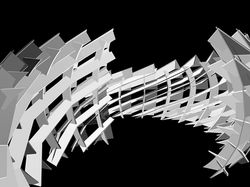REBEKAH ARAULLO
Founder of Verumus | L2/11 York Street, Sydney, NSW
Sydney, Australia
M| +61 400 38 2636
PTOLEMi (3D Reciprocal Structure)
Australian Timber Design Awards 2016 - Excellence in Timber Design
Designed & Produced: Rebekah Araullo
In today's society and economic climate, innovative design typologies and methodologies pose powerful solutions in the exploration for sustainable development in the built environment
PTOLEMi are curved wall structures made of interlocking plywood panels that use algorithms based on a reciprocal system. As a complex spaceframe, these structures offer a site-specific spatial intervention.
Designed for a 5-axis CNC router, the curved and sloping grid design makes each component unique profiles achieved through digital fabrication with high accuracy and minimal tolerances. Components are fabricated with a labelling system for easy assembly and timely delivery.
These structures stand at 3.8 meters with a 6.4 meter diameter without fasteners such as nails or screws, as integrated into the algorithm is a mechanism that interlocks the panels and contributes to its structural efficiency.
To enable the use of planar off-the-shelf material, these curved walls are faceted. Horizontal members use 15mm structural ply along the exterior and interior faces. They intersect with vertical members made of 25mm structural ply that function as columns. Each member interlocks with at least three other members via notches at intersection events, making this a reciprocal spaceframe. These notches are asymetrically engineered for stability and efficient load distribution.
Exterior panels are layered with 0.8mm stainless steel in mirror finish (Steelcolor,Italy), similarly locked in place through notches of intersecting panels.
The integration of innovative practices in this project enables basic materials such as plywood to be featured in a highly complex and sophisticated design.
Installed on Campbell’s Cove, and exhibited at UNSW along the International Walk.
Engineer: Arup
Steel: Steelcolor, Italy
Lighting: Media Facade, China
































